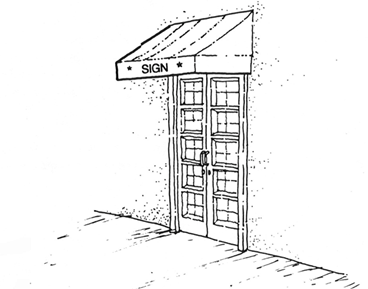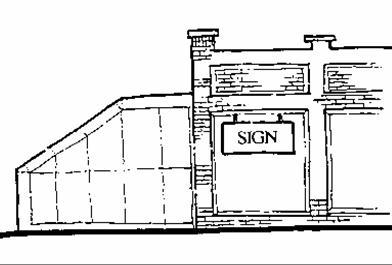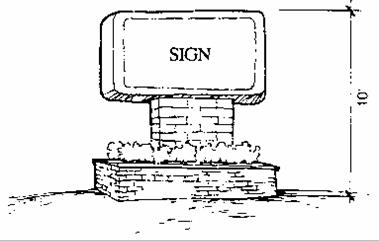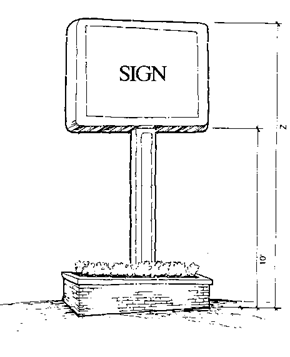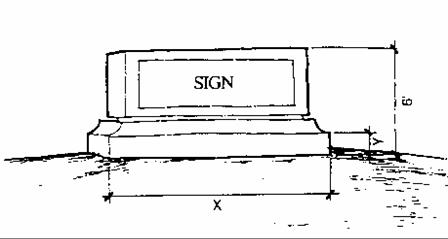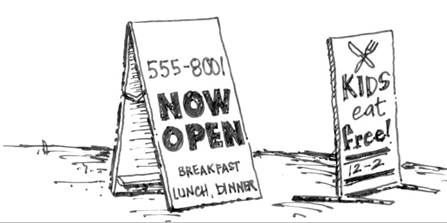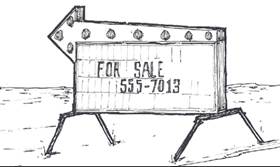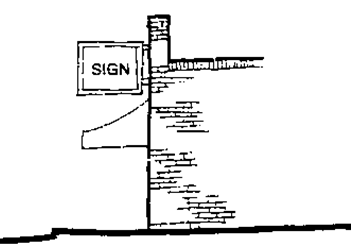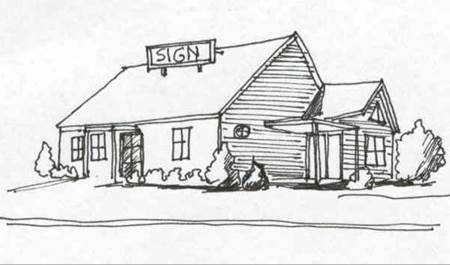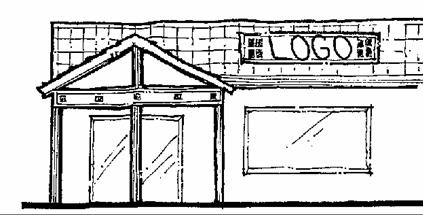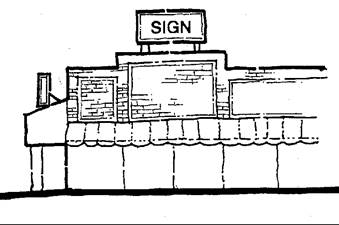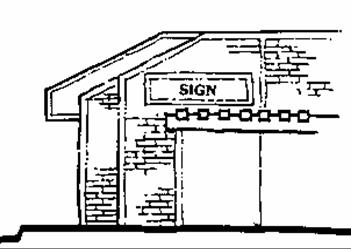|
ZONING
DISTRICT |
|||||
|
|
AR |
C |
DC |
Industrial |
Sign
Standards |
|
Awning, Canopy or Marquee Sign
|
Max. No.: 1
canopy sign per business. Max. Area: 10%
of awning. Max Height: N/A Min. Setback: None Illumination:
None. |
Max. No.: 1
canopy sign per business. Max. Area: 10% of awning. Max Height: N/A Min. Setback: None Illumination:
None. |
Max. No.: 1
canopy sign per business. Max. Area: 10%
of awning. Max Height: N/A Min. Setback:
subject to HPC. Illumination:
None. |
Max. No.: 1
canopy sign per business. Max. Area: 10%
of awning. Max Height: N/A Min. Setback: None Illumination:
Allowed |
There shall be a
minimum clearance to code from a canopy sign to the sidewalk. |
|
Window Sign
|
Max. Area: 15%
of window area, for one window each side of building Max Height: N/A Min. Setback: N/A Illumination:
Allowed |
Max. Area: 15%
of window area, for each window Max Height: N/A Min. Setback: N/A Illumination:
Allowed |
Max. Area: 15%
of window area, for each window Max Height: N/A Min. Setback: N/A Illumination:
Allowed |
Max. Area: 15%
of window area, for each window Max Height: N/A Min. Setback: N/A Illumination:
Allowed |
Window signs shall not obstruct public safety
officers’ sight lines into a building. |
|
Ground Sign
|
Not Permitted |
Max. No.: 1
sign per premises. Max. Area: 32
s.f. Max Height: 10’ Min. Setback: None Illumination:
Allowed |
Not Permitted |
Max. No.: 1
sign per premises. Max. Area: 32
s.f. Max Height: 10’ Min. Setback: None Illumination:
Allowed |
The support structure
must be no less than 50 percent of the width of the face of the sign,
presenting a monolithic base.
Landscaping required in all non-industrial districts. |
|
Elevated Sign
|
Not Permitted |
Max. No.: 1
sign per premises. Max. Area: 64
s.f. Max. Height: 20
feet Min. Setback: 10’
from property line; or as approved by the Planning Commission. Illumination:
Allowed. |
Not Permitted |
Max. No.: 1
sign per premises. Max. Area: 100 s.f. except 144 s.f. if within 1,000’ of the state right-of-way of an
interchange with K-10 Highway Max Height: 20’. Min. Setback: 10’ Illumination:
Allowed. |
Elevated signs within
1,000’ of a K-10 Highway right-of-way
interchange may be increased by up
to 20 % in height by variance if highway sight lines dictate. Landscaping
required in all non-industrial districts. The support structure
must be no less than 25 % of the width of the sign face, presenting a
monolithic base. |
|
Monument Sign
|
Max. No.: 1
monument sign per premises. Max. Area: 32
s.f. Max. Height: 6
feet Min. Setback: 10
from property line; or as approved by the Planning Commission. Illumination:
None, or indirectly. |
Max. No.: 1
sign per premises. Max. Area: 64
s.f. Max. Height: 6
feet Min. Setback: 10’
from property line; or as approved by the Planning Commission. Illumination:
None, or indirectly. |
Not Permitted |
Max. No.: 1
sign per premises. Max. Area: 72
s.f. Max. Height: 8
feet Min. Setback:
None, or as approved by the Planning Commission. Illumination:
None, or indirectly. |
Monument signs shall strictly comply with
sight triangle setback requirements.
Landscaping required in all non-industrial districts. |
|
Temporary Free Standing Sign
|
Not Permitted |
Max. No.: 1 per premises, one additional temporary
freestanding sign may be displayed per street side. Maximum area and height shall be proportioned no larger than an
adult human being. Setback and illumination: None |
Max. No.: 1 per premises, one additional temporary
freestanding sign may be displayed per street side. Maximum area and height shall be proportioned no larger than an
adult human being. Setback and illumination: None |
Max. No.: 1 per premises, except that one additional
temporary freestanding sign may be displayed per street side. Maximum area and height shall be proportioned no larger than an
adult human being. Setback and illumination: None |
See restrictions in the temporary event
section of these regulations concerning duration of display and related
matters. |
|
Portable Display Sign
|
Not Permitted |
Not Permitted |
Not Permitted |
Not Permitted |
Amortization provisions may apply. |
|
Projecting Sign
|
Not Permitted |
Max. No.: 1 per premises. Max. Area: 16
s.f. Max Height: N/A Min. Setback: See
standards column. Illumination: None
or indirectly. |
Max. No.: 1 per premises. Max. Area: 16
s.f. Max Height: N/A Min. Setback: See
standards column. Illumination: None
or indirectly. |
Max. No.: 1 per building façade. Max. Area: 48
s.f. Max Height: N/A Min. Setback: See
standards column. Illumination: None
or indirectly. |
Signs shall not project beyond the property
line; except that signs in the CBD may project above a public sidewalk,
provided they are elevated no less than 10’ above the highest point of the
walk. |
|
Roof Sign Elevated/Projecting
|
Not Permitted |
Max. No.: 1 per structure. Max. Area: 10%
of the roof face. Max Height:
below the peak roof line Min. Setback: N/A Illumination:
Allowed |
Not Permitted |
Max. No.: 1 per structure. Max. Area: 10%
of the roof face. Max Height:
below the peak roof line Min. Setback: N/A Illumination:
Allowed |
Existing
roof signs shall meet building codes and permit requirements. |
|
Roof Sign Flush-Mounted Logo
|
Max. No.: 1 per structure. Max. Area: 10%
of the roof face. Max Height:
below the peak roof line Min. Setback: N/A Illumination:
Allowed |
Max. No.: 2 per structure. Max. Area: 10%
of the roof face. Max Height:
below the peak roof line Min. Setback: N/A Illumination:
Allowed |
Not Permitted,
unless permitted by the Planning Commission. |
Max. No.: 2 per structure. Max. Area: 10%
of the roof face. Max Height:
below the peak roof line Min. Setback: N/A Illumination:
Allowed |
|
|
Roof-top Sign
|
Not Permitted |
Not Permitted |
Not Permitted |
Not Permitted |
Existing
roof signs shall meet building codes and permit requirements. |
|
Wall Sign
|
Not Permitted |
Max. No.: None Max. Area: 15%
of the wall Max. Height: N/A Min. Setback: N/A Illumination:
Allowed. |
Max. No.: None Max. Area: 15%
of the wall Max. Height: N/A Min. Setback: N/A Illumination:
Allowed. |
Max. No.: None Max. Area: 15%
of the wall Max. Height: N/A Min. Setback: N/A Illumination:
Allowed. |
A master plan shall be submitted for wall
signage where there are multiple tenants on one premises. Attached wall signs shall meet building codes
and permit requirements. |
(Ord. 997)
